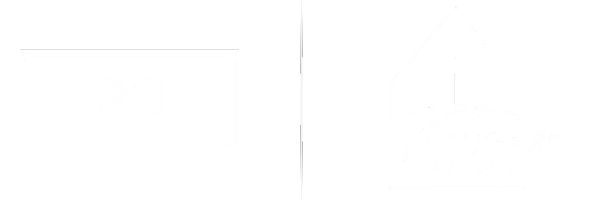71 Three Lakes San Antonio, TX 78248
4 Beds
4 Baths
3,314 SqFt
UPDATED:
Key Details
Property Type Single Family Home
Sub Type Single Residential
Listing Status Active
Purchase Type For Sale
Square Footage 3,314 sqft
Price per Sqft $245
Subdivision Edgewater
MLS Listing ID 1865041
Style One Story,Ranch
Bedrooms 4
Full Baths 3
Half Baths 1
Construction Status Pre-Owned
HOA Fees $2,400/ann
Year Built 2004
Annual Tax Amount $140,000
Tax Year 2024
Lot Size 0.370 Acres
Property Sub-Type Single Residential
Property Description
Location
State TX
County Bexar
Area 0600
Rooms
Master Bathroom Main Level 14X12 Tub/Shower Separate, Double Vanity
Master Bedroom Main Level 20X16 DownStairs, Multi-Closets, Ceiling Fan, Full Bath
Bedroom 2 Main Level 14X12
Bedroom 3 Main Level 13X12
Bedroom 4 Main Level 13X13
Living Room Main Level 14X12
Dining Room Main Level 14X12
Kitchen Main Level 19X14
Family Room Main Level 17X13
Study/Office Room Main Level 12X11
Interior
Heating Central, 2 Units
Cooling Two Central
Flooring Ceramic Tile, Wood
Inclusions Ceiling Fans, Chandelier, Washer Connection, Dryer Connection, Microwave Oven, Stove/Range, Gas Cooking, Refrigerator, Disposal, Dishwasher, Ice Maker Connection, Water Softener (owned), Smoke Alarm, Security System (Owned), Gas Water Heater, Garage Door Opener, Solid Counter Tops, City Garbage service
Heat Source Natural Gas
Exterior
Exterior Feature Patio Slab, Covered Patio, Privacy Fence, Wrought Iron Fence, Partial Fence, Sprinkler System, Double Pane Windows, Has Gutters, Mature Trees
Parking Features Three Car Garage
Pool In Ground Pool, Hot Tub
Amenities Available Controlled Access, Waterfront Access, Jogging Trails
Roof Type Tile
Private Pool Y
Building
Lot Description Water View, 1/4 - 1/2 Acre
Foundation Slab
Sewer Sewer System
Water Water System
Construction Status Pre-Owned
Schools
Elementary Schools Huebner
Middle Schools Eisenhower
High Schools Churchill
School District North East I.S.D
Others
Acceptable Financing Conventional, VA, Cash
Listing Terms Conventional, VA, Cash





