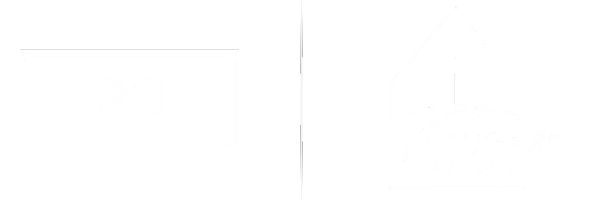$520,000
For more information regarding the value of a property, please contact us for a free consultation.
15357 Miller Rd St Hedwig, TX 78152-4013
4 Beds
2 Baths
2,050 SqFt
Key Details
Property Type Single Family Home
Sub Type Single Residential
Listing Status Sold
Purchase Type For Sale
Square Footage 2,050 sqft
Price per Sqft $253
Subdivision Not In Defined Subdivision
MLS Listing ID 1847292
Sold Date 04/22/25
Style One Story,Historic/Older
Bedrooms 4
Full Baths 2
Construction Status Pre-Owned
Year Built 1920
Annual Tax Amount $7,105
Tax Year 2024
Lot Size 5.000 Acres
Lot Dimensions 553x406x513x373
Property Sub-Type Single Residential
Property Description
Welcome to this stunningly renovated 1920's farmhouse sitting on 5 acres surrounded by farmland in quiet St Hedwig. This perfect location is close enough to the city for convenience and far enough away to stretch out and have some peace. The land itself boasts not only the farmhouse but numerous included amenities to get you started on your farmhouse journey including a 4 to 500 year old oak tree, chicken coop, workshop, multiple storage sheds, animal pens, producing pecan trees, a garden and small pond with space to spare for anything else you can dream up. At just over 2000sf, this beautifully renovated and thoughtfully appointed 4 bedroom 2 bath farmhouse includes over 500sf of outdoor covered patio space, an enormous open floor plan living room/dining room combo with a fully functional wood burning stove in the middle surrounded by windows. Original refurbished pine wood floors and shiplap walls throughout, a to-die-for kitchen with all the extras including a wall mounted pot filler and commercial gas stove with monster vent hood. Thoughtful taste and stylings are literally everywhere, including the primary suite and bathroom which feature a custom barn style sliding frosted entry, freestanding oversized tub, artisan mirrors, and vintage style lighting throughout. Come see all there is to see, imagine yourself in this elevated farmhouse and come live the simple life in style.
Location
State TX
County Bexar
Area 2001
Rooms
Master Bathroom Main Level 11X9 Tub Only, Separate Vanity
Master Bedroom Main Level 19X10 DownStairs, Walk-In Closet, Full Bath
Bedroom 2 Main Level 15X13
Bedroom 3 Main Level 15X12
Bedroom 4 Main Level 14X8
Living Room Main Level 25X14
Dining Room Main Level 15X13
Kitchen Main Level 15X13
Interior
Heating Central, Heat Pump, Wood Stove
Cooling One Central, One Window/Wall, Heat Pump
Flooring Ceramic Tile, Wood, Vinyl
Heat Source Electric
Exterior
Exterior Feature Covered Patio, Bar-B-Que Pit/Grill, Deck/Balcony, Partial Fence, Double Pane Windows, Storage Building/Shed, Mature Trees, Horse Stalls/Barn, Dog Run Kennel, Workshop, Ranch Fence
Parking Features None/Not Applicable
Pool None
Amenities Available None
Roof Type Metal
Private Pool N
Building
Lot Description On Greenbelt, County VIew, Horses Allowed, 2 - 5 Acres, 5 - 14 Acres, Partially Wooded, Mature Trees (ext feat), Secluded, Level
Faces East,South
Sewer Septic, City
Water City
Construction Status Pre-Owned
Schools
Elementary Schools Tradition
Middle Schools Heritage
High Schools East Central
School District East Central I.S.D
Others
Acceptable Financing Conventional, FHA, VA, Cash
Listing Terms Conventional, FHA, VA, Cash
Read Less
Want to know what your home might be worth? Contact us for a FREE valuation!

Our team is ready to help you sell your home for the highest possible price ASAP





